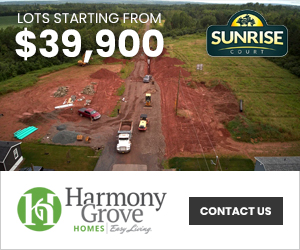CUSTOM BUILT BUNGALOW ON 20.6 ACRES! Stunning county setting this beautiful home offers 3 bedrooms, 3.5 bathrooms, large double car garage, and twenty acres of solitude. Coming in the front foyer you immediately notice the natural light from...
CUSTOM BUILT BUNGALOW ON 20.6 ACRES! Stunning county setting this beautiful home offers 3 bedrooms, 3.5 bathrooms, large double car garage, and twenty acres of solitude. Coming in the front foyer you immediately notice the natural light from the ten skylights, ceramic floors with in-floor heat and five ductless heat pumps. From the foyer is a large open concept living room featuring propane fireplace, dining room (with wet bar hook-ups), and gorgeous kitchen overlooking the backyard and patio. Off the kitchen you will find a four-season sunroom with electric fireplace and patio doors leading out the fantastic patio with hot tub hook-ups in place. The primary bedroom features plenty of natural light, walk-in closet, ensuite bathroom with air jet tub and walk-in shower. Down the hall is a dedicated laundry room, second bedroom with ensuite bathroom featuring a walk-in shower. At the opposite end of the home is the third bedroom with walk-in closet, main floor bathroom with walk-in shower, and a spacious mudroom. The mudroom leads out to the finished double car garage, which is heated, has a two-piece bathroom, utility room, and a fantastic loft area for bonus living space and storage. There is an additional 466.33 acres available for sale MLS# Be sure to check out the 3D Tour and floor plans for more details. Call to book your viewing today!
Read More
Listing ID: 202400218
PID:
25160730

