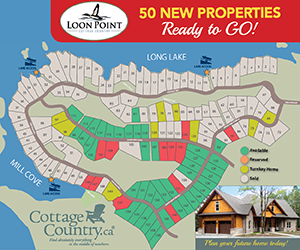The perfect blend of timeless charm and modern convenience. Renovated over many years, this 1890's "four-square" century home has received numerous upgrades over the years and now has vinyl windows, insulated doors, a metal roof and hardy-board...
The perfect blend of timeless charm and modern convenience. Renovated over many years, this 1890's "four-square" century home has received numerous upgrades over the years and now has vinyl windows, insulated doors, a metal roof and hardy-board siding. The yard is a gardeners dream with many established fruit trees, shrubs, raised beds and a greenhouse. There are several seating areas throughout the yard to sit down and enjoy the garden and there is a nice storage / wood shed, part of which was used as a chicken coop and could be again. The detached garage is wired and features a bedroom suite in the loft to accommodate extra guests if need be. Inside you will find lots of nicely finished living space, a modern well-appointed eat-in kitchen with lots of prep and storage space. The adjacent living room features a newly-installed wood stove and walk-out entrance to the attached greenhouse / sunroom which stays warm on cold days from passive solar. The downstairs bathroom features a soaker tub and is a nice place to relax. There is also a dining room and den on this level which could serve many purposes including a main-level bedroom if need be. Upstairs you will find four large bedrooms and a shared bathroom with a shower tub. This large home offers many possibilities and would be great for a large family or those who enjoy gardening and spending time outside. This property must be seen to be fully appreciated. Video tour is available upon request.
Read More
Listing ID: 202325120
PID:
90092826

