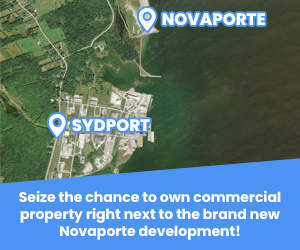Welcome to this exquisite 6 bedroom ,31/2 bath home that combines elegance, comfort and modernity! Located on 2 acres with beautiful sunsets just 30 min to Halifax. This property offers the perfect blend of impeccable design and spaciousness...
Welcome to this exquisite 6 bedroom ,31/2 bath home that combines elegance, comfort and modernity! Located on 2 acres with beautiful sunsets just 30 min to Halifax. This property offers the perfect blend of impeccable design and spaciousness for a large family with enough living space for all on 3 completely finished floors! As you enter from the covered front deck to the foyer you feel the wow factor with the open concept living/dining and gourmet kitchen! Whether you are hosting intimate gatherings or preparing meals for loved ones this culinary haven will exceed all expectations. Attention to detail from the custom cabinetry, stone hearth fireplace, hardwood floors and beautiful natural lighting from multiple windows all contribute to the relaxing inviting home. An office,1/2 bath and storage closet complete the main floor. Upstairs you will find the primary bedroom,4 more bedrooms,2 full bath and separate laundry room. Finally the lower level provides your own space for a home gym, family room and a separate games room with a pellet stove,6th bedroom, full bath and ample storage. The double garage with over sized garage doors has its own 200 amp service and a complete loft space ready for new owners to complete tother needs! Call soon to view this private spectacular home!
Read More
Listing ID: 202321709
PID:
45023629

