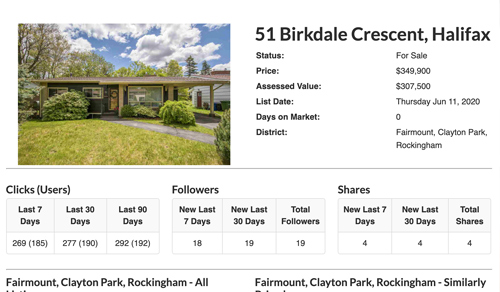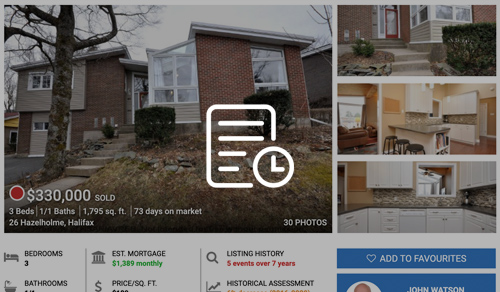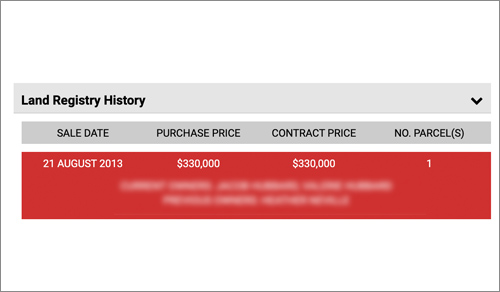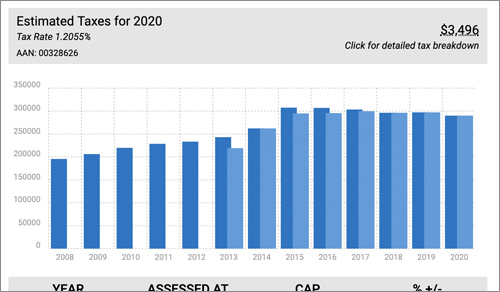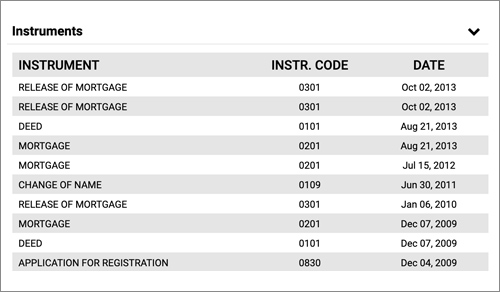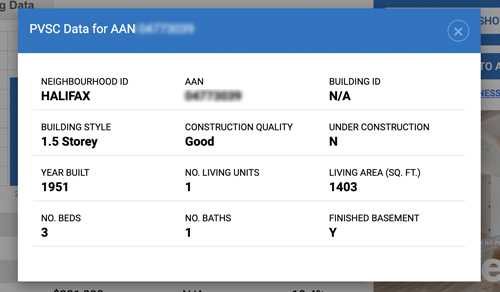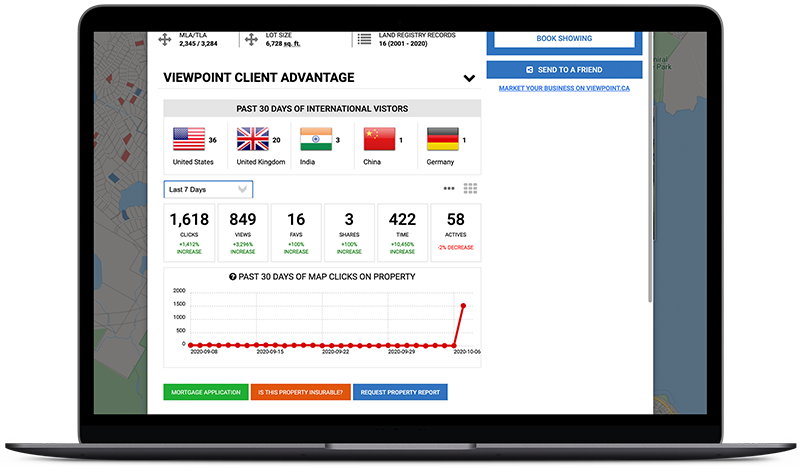
Contact a ViewPoint real estate agent to learn about becoming a client.


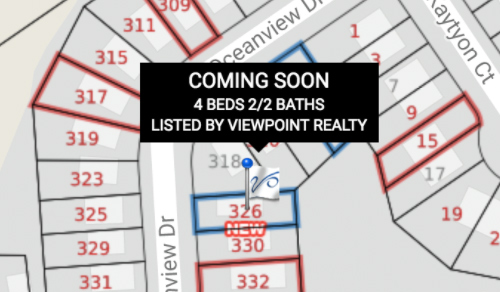
Captivate and intrigue buyers while getting your home ready to list with a unique icon on the map. This feature exclusively from ViewPoint Realty is a powerful new way to introduce your property to the market and see if buyers are interested in a home like yours.
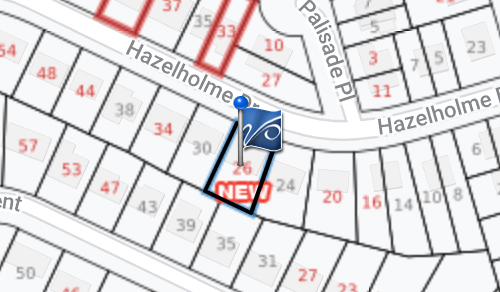
A unique marker that will generate up to 5X more views than competing listings. Attract more interest in your listing with this power and unique feature. Your listing is highlighted with a special marker that generates more views than competing listings.

Only on ViewPoint, see high resolution aerial imagery taken from a low-flying aircraft. Review properties from five different angles, north, south, east, west and directly overhead.
Learn More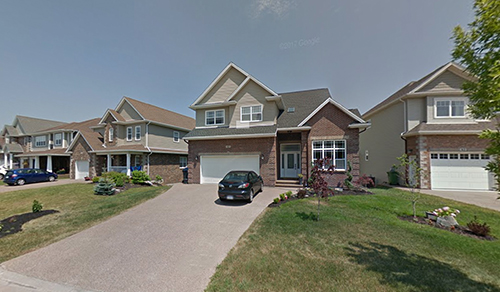
See what the house looks like from streetlevel, as provided by Google.
