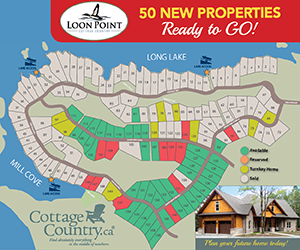Affordable and move-in ready, this double wide mini home is located in Forest Hill Park and is vacant for a quick closing. Having 5-bedrooms and 1 ½ baths, it features 1320 sq.ft of living space and plenty of room for creating a comfortable...
Affordable and move-in ready, this double wide mini home is located in Forest Hill Park and is vacant for a quick closing. Having 5-bedrooms and 1 ½ baths, it features 1320 sq.ft of living space and plenty of room for creating a comfortable and warm family home. As well, it is walking distance to all town amenities and schools. Walking through the front door, you enter into the family room with custom cabinetry. There is also a storage area and a small bedroom. Walking from this point you will come into a living room, a kitchen, and another bedroom. Continuing down the hallway there will be a 2-piece bath with laundry, 3 more bedrooms , a 4-piece bath and a primary bedroom at the back. Although 2 of the bedrooms may be small, they could also be an excellent space for a craft room, an office or a small child’s room. There is a 10x19 screened-in porch which offers a nice area for enjoying the summer evenings or extra space. You can enter the screen porch through both the kitchen or the outside. The property also offers a 19x8 shed for more storage or a workshop and there is a small front yard for easy maintenance. It is also important to note that the ceiling height of the mini home is 6’11”. Lot rent is $192/month. With so many excellent features and space, this home will not last long. Call for a viewing today.
Read More
Listing ID: 202404952
PID:
70216866

