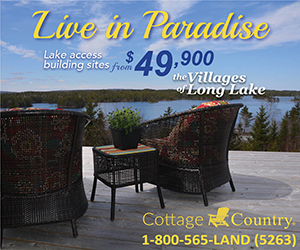Welcome to 78 Matheson Court! This 3 bedroom, 3 bathroom executive split entry home is situated on just over 2 acres of beautifully landscaped property. Located at the end of a cul-de-sac, this residence offers the perfect blend of privacy...
Welcome to 78 Matheson Court! This 3 bedroom, 3 bathroom executive split entry home is situated on just over 2 acres of beautifully landscaped property. Located at the end of a cul-de-sac, this residence offers the perfect blend of privacy and convenience. Upon entering through the front door, you'll be greeted by a spacious foyer, providing ample space for preparing yourself to start your day. Ascending the stairs, you will be captivated by the abundance of natural light that fills the open concept kitchen, complete with a walk-in pantry. The living room and dining area flow together, offering a seamless transition to the expansive back deck, where you can relax with the beautiful view of the pool and the surrounding landscape. Continuing down the hallway, you'll discover a 4-piece bathroom, the primary bedroom boasting two walk-in closets, as well as an ensuite bathroom. Two additional bedrooms complete this level, providing ample space for family or guests. Downstairs, you'll find an extra large family room, ideal for hosting gatherings and entertaining, or enjoying cozy family nights in. Adjacent to the family room, you'll find another bathroom, a generously sized laundry room, convenient access to the attached garage, and a walkout to the outdoors. Outside, you will find a large shed to fulfill all your storage needs. Located just minutes away from all amenities and a 15-minute drive to Halifax's primary airport, this home offers the perfect balance of tranquility and accessibility. With tons of recent renovations, from fresh paint inside & out, updated light fixtures throughout, new septic field, new hot water heater, completely renovated kitchen and so much more. Don't miss out on the opportunity to experience this extraordinary property. Contact your agent today to arrange a viewing.
Read More
Listing ID: 202407883
PID:
45370624

