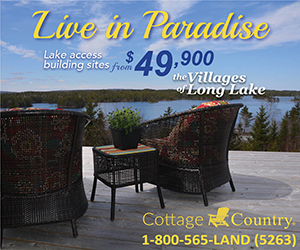Welcome to 3 Lisa Drive in Milford, centered in a great community and school district. This well-built, large rancher features updates throughout, including new windows and doors, exterior and interior painting, a major kitchen renovation,...
Welcome to 3 Lisa Drive in Milford, centered in a great community and school district. This well-built, large rancher features updates throughout, including new windows and doors, exterior and interior painting, a major kitchen renovation, and water system upgrades. The main level boasts a primary bedroom with en-suite, 2 additional bedrooms, 1.5 baths, an open concept kitchen, living and dining room, a separate family room, laundry, and access to the attached double garage. The basement is built for entertainment with a large rec room, living room, bar, pool table, 4th bedroom, half bath, and two large separate storage spaces. The walkout basement leads to a large hot tub. The hot tub, pool table, and bar will be included with the home. 25 minutes to Dartmouth Crossing and close to the highway. Walking distance to groceries, walking trails, community center, and many other establishments. This home is a must to see. You will not be disappointed. Come take a look.
Read More
Listing ID: 202407135
PID:
45206703

