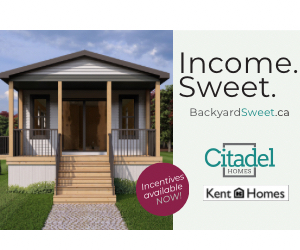Welcome to this one of a kind, absolute GEM of a property on 4.9 acres of privacy just 10 min to the airport and 25 min to Dartmouth Crossing. The views are beautiful inside where you can see the 3 stall barn with partially fenced paddock,...
Welcome to this one of a kind, absolute GEM of a property on 4.9 acres of privacy just 10 min to the airport and 25 min to Dartmouth Crossing. The views are beautiful inside where you can see the 3 stall barn with partially fenced paddock, an area for a riding ring that use to be and could easily be brought back, the detached double car garage, the beautiful pond and the bunkie that has a deck (perfect for a studio or guests). Out buildings are wired and the bunkie and garage are insulated. The inside is just as impressive with over 4500 sq ft of living space, 6 bedrooms, 4 bathrooms, a theatre room, fitness room, plus all 3 floors with high ceilings. The main floor features a beautiful new kitchen with all new appliances, hard surface counter tops, doors to the deck with stunning views, and a separate dining area. You will also find on this level a main floor laundry, a full bathroom and a half bath, sunken living room with wood stove and side patio doors and 3 of the 6 bedrooms. Upstairs is exclusive to the master suite which features soooo much beautiful light, walk in closet, a wood stove, and beautiful ensuite with jacuzzi tub. The lower level was made for entertaining with a large theatre room, fitness room, family room, a rec room room with a pool table another full bathroom and the storage room or you could make 2 more bedrooms. New windows on the top 2 levels, roof 2017 and many upgrades throughout this home. Absolute perfection inside and out.
Read More
Listing ID: 202402888
PID:
45194073

