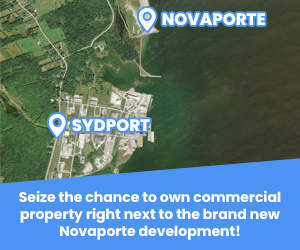Welcome to 970 Elise Victoria Drive, a secluded gem in Windsor Junction's Capilano Subdivision. This custom-built home on a 1.16-acre lot seamlessly blends luxury and functionality. With 6+ bedrooms and 4.5 bathrooms, this 2017 masterpiece...
Welcome to 970 Elise Victoria Drive, a secluded gem in Windsor Junction's Capilano Subdivision. This custom-built home on a 1.16-acre lot seamlessly blends luxury and functionality. With 6+ bedrooms and 4.5 bathrooms, this 2017 masterpiece spans 4634 sq ft. Upon entering the welcoming foyer, high ceilings with rustic beams or exquisite moulding draw you into the main living space. South-facing windows flood the kitchen and living area with natural light, offering serene views of the pond and woods below. The kitchen features granite counters, stainless steel appliances, high-end cabinets, and a large island. A butler pantry, in-cabinet lighting, and ceramic tile flooring add sophistication. The kitchen seamlessly opens into the main living space with built-in cabinets, engineered hardwood flooring, an electric fireplace and access to the covered composite deck. The primary bedroom wing boasts a stunning ensuite with dual vanities, a soaker tub, and a walk-in shower. A walk-in closet and flow-through laundry enhance its functionality. An adjacent bedroom/nursery, powder room, and an added den off the main living space offer versatility. The "West Wing" is perfect for families, with its separable bedrooms and a full bath. The home then seamlessly incorporates an oversized double attached garage and mudroom. The lower level features a self-containable one-bedroom suite with a private entrance, second kitchen, full bath, and a living space opening onto an exterior patio. Additional features include a rec room, extra bedroom or gym, additional accessible washroom, second laundry, utility closets, and ample storage. The beautifully landscaped yard has mature trees, an additional wired shed, and a front-row seat to wildlife. Being on a sought-after school district's bus route, with access to WJCC, trails, lakes, and even nesting turtles in your backyard makes this property an unparalleled gem. Come and experience the scenery. Welcome home, to 970 Elise Victoria Drive.
Read More
Listing ID: 202402397
PID:
41374620

