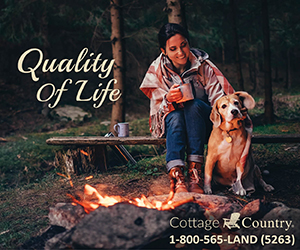Custom built Santa Fe design home situated perfectly on 3 acres of professionally landscaped park-like grounds with long exposed concrete main circular driveway. Over 4,700 sq ft of luxury offering stunning ocean and garden views from almost...
Custom built Santa Fe design home situated perfectly on 3 acres of professionally landscaped park-like grounds with long exposed concrete main circular driveway. Over 4,700 sq ft of luxury offering stunning ocean and garden views from almost every room. Eight terrace and patio doors invite you to the outdoors to enjoy your preferred ambiance of breathtaking ocean views, koi pond with multi cascading waterfalls, and mature extensive perennial gardens. Your guests will be left in awe. The six cars plus work shop attached, 1,700 sq ft, garage and separate lower driveway detached garage provide amble parking and storage. The well laid out functional interior lends itself to easy living and entertaining. The top family level features four bedrooms, two with ensuite baths, a separate large main bathroom, laundry room and balcony off the main bedroom. From the moment you walk into the front door you’re greeted with distinction. The main level, open kitchen, dining and great room bring the outside in through oversize windows. The main level also features, nine-foot ceilings, a pantry, large powder room, media room, office and access to several patios. The lower level, book-ended with terrace doors leads to large exterior flag stone patios, features a wood fireplace, large entertaining room, fifth bedroom or gym, and bath room. The flooring and fireplace in the main room of the lower level will be finished with the buyer’s choice of finishes. The property features many extras including geothermal heating and cooling, exposed beams, exotic hardwoods, large windows, stone work, two wood fireplaces, one propane fireplace, cedar trim and doors. If preferred the lower level could easily be converted into a lovely in-law suite. Located less than 10 minutes from downtown Halifax. **Please visit Realtor website for more information **
Read More
Listing ID: 202405388
PID:
41034877

