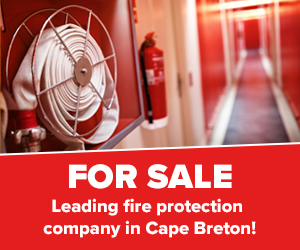Welcome to this well maintained water view, Home in Sheet Harbour. Sit back and enjoy the view of the East River in Sheet Harbour from your partially covered deck. Sitting on 1.1 acres, the home has a newer metal roof(2022) and many other...
Welcome to this well maintained water view, Home in Sheet Harbour. Sit back and enjoy the view of the East River in Sheet Harbour from your partially covered deck. Sitting on 1.1 acres, the home has a newer metal roof(2022) and many other upgrades including wood stove 2018, bathroom and rec room additions in 2019 oil tank & water Heater 2018, kitchen upgrade and new appliances 2022, driveway grading 2021. Walking into rear door your greated by a mudroom area with lots of storage. The area is equipped with a sliding door to separate it from the other living space. Through the Mudroom you will find the galley style kitchen with lots of cupboards and a convenient pass through to the dining room. The dining room has a patio door to your partially covered deck with a river view. The cosy living room has a feature wall and a heat pump for efficent and comfortable heating and cooling. Down the hall are the 3 Bedrooms and main bath with tub surround. All bedrooms have ample closet space and the primary Bedroom has a classic sliding barn style door. Walk downstairs to the Rec Room with wood stove and Feature rustic wood wall, this room is the perfect spot for entertaining guests. The Basement has loads of storage with 2 separate storage rooms, totaling 300 sqft of storage, Laundry room and a 2 PC Bathroom. There is also a convinient walkout door which comes out under the deck. The Home is Walking distance to all the local ammenities Sheet Harbour has to offer has including, Hospital, P-12 School, Grocery Store hardware store, Local Brewery, Library, Gas Stations and Resturants. The entire Eastern Shore is a nature lovers dream with the 100 wild islands and Taylor Head Provincial Park and Beach near by. Come Start enjoying life on the Eastern Shore.
Read More
Listing ID: 202407955
PID:
40562845

