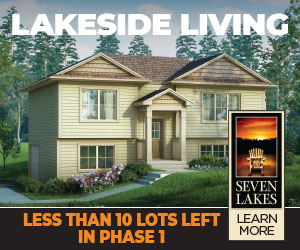PID's:40128753, 41278862
Type:Single Family
Style:Detached
Building Style:2 Level
Building Dimensions:35' x 36'
Age:51
Beds:4
Bathrooms (F/H):4 / 0
Main Living Area:2,520 sqft
Total Living Area:2,520 sqft
Listing Parcel Size:
32,523 sqftProv. Parcel Size:
32,500 sqftAssessed At:$518,800 (2024)
Rental Income:N/A
Roof:Asphalt Shingle
Exterior:Vinyl
Foundation:Poured Concrete
Basement:Fully Developed, Walkout
Flooring:Tile, Ceramic, Laminate, Hardwood
Heating/Cooling:Baseboard, Radiant, Heat Pump, In Floor
Fireplace:Yes
Pool:N/A
Fuel Supply:Wood, Electric, Propane
Drinking Water:Well, Dug, Shared
Sewer:Septic
Has Garage:Yes, Detached, Single, Wired (detached, single, wired)
Parking:Paved, Single, Parking Space(s) (parking for 5-6 cars)
Waterfront:Yes
Water Access/View:Access: Boat, Access: Lake, View: Lake
Property Features:Air Exchanger, Alarm System, Secondary Suite, Wood Stove(s), Ensuite Bath, Balcony, Fireplace(s), Propane Fireplace, Wood Fireplace, Electric Fireplace, Sump Pump
Land Features:Year Round road, Landscaped, Rolling, Ravine, Sloping/Terraced, Wooded/Treed, Softwood Bush, Partial Cleared
Utilities:Electrical, Cable, Telephone, High Speed Internet
Appliances Incl.:Dishwasher, Dryer - Electric, Microwave, Oven - Electric, Range - Electric, Refrigerator, Stove, Washer, Washer/Dryer Combo
Inclusions:Appliances except small microwave
Exclusions:Window coverings and hardware, mirrors except in bathrooms
Rental Equipment:Alarm System, Propane Tank
Listed By:Sutton Group Professional Realty
Betterment Charges:N/A
Bank Owned:No

