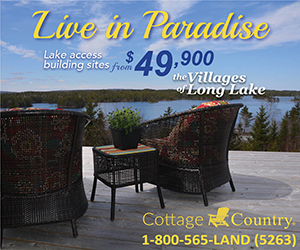This absolutely charming one-family-owned home is ready for a new family to make it their haven. Situated on an acre of mostly landscaped property, it is ideally located on a quiet street in the lovely seaside town of Mulgrave, just about 15...
This absolutely charming one-family-owned home is ready for a new family to make it their haven. Situated on an acre of mostly landscaped property, it is ideally located on a quiet street in the lovely seaside town of Mulgrave, just about 15 minutes from the amenities of Port Hawkesbury. With a beautiful, tree-lined private driveway to welcome you, the property offers an unusually generous amount of land for the area, as well as a good deal of privacy. Bask in the sunlight or watch the birds from the windows of the sunroom, which has its own entrance as well as a connection directly from the living room. With its many windows and freshly painted walls, the interior is bright and welcoming. The main level features a formal dining room with beautiful glass-paneled doors, a spacious eat-in kitchen offering significant counter and cupboard space, a cozy living room, and a full bathroom. Head upstairs to discover three good-sized bedrooms and another full bathroom, as well as an ample storage area and several smaller closets. Downstairs, the basement boasts the home's third full bathroom and enormous potential. The painted concrete floors are as new, and two rooms currently used for storage could easily be transformed into rooms for work or play, or even as bedrooms. The walk-out is designed so that a mudroom could be finished and the entire basement used as its own separate living area. Finally, in case you need additional storage space, the two sheds on the property will remain. Don't miss out on this wonderful opportunity!
Read More
Listing ID: 202405713
PID:
35098474

