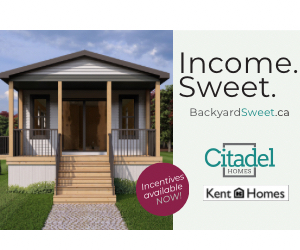Experience the best of suburban living at 13 Havelock Street! This updated home combines modern aesthetics with classic charm, creating an inviting atmosphere that's perfect for today's lifestyle. Step inside to discover a renovated interior...
Experience the best of suburban living at 13 Havelock Street! This updated home combines modern aesthetics with classic charm, creating an inviting atmosphere that's perfect for today's lifestyle. Step inside to discover a renovated interior featuring neutral colors, modern light fixtures, and quality finishes throughout. The spacious kitchen has solid oak cabinets, plenty of counter space, and a tiled backsplash that adds a touch of elegance. Natural light floods the living spaces, enhancing the clean and airy feel, highlighting the original French doors that lead to the front entrance area. Upstairs, you'll find two generously sized bedrooms, and a third bedroom that's perfect for use as an office or children's room. The bathroom features a partially tiled shower/tub and a granite top vanity. The basement has been freshly painted and provides additional storage options. Located on a large corner lot, the house features a covered entrance at the front and a spacious deck at the back, surrounded by a fenced yard, making it the perfect spot for entertaining or enjoying a quiet moment in the sunshine. With a side entrance adjacent to the paved driveway, this home offers both style and convenience, making it the perfect place to call home!
Read More
Listing ID: 202405514
PID:
15057128

