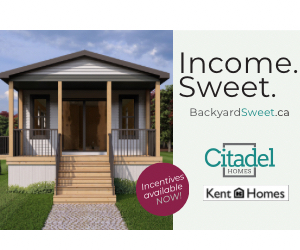Welcome to the warmth and comfort of this inviting family home, in a welcoming and sought-after neighbourhood. This charming split-entry invites you in with its hardwood floors that grace the main living space. As you step through the front...
Welcome to the warmth and comfort of this inviting family home, in a welcoming and sought-after neighbourhood. This charming split-entry invites you in with its hardwood floors that grace the main living space. As you step through the front door, you're greeted by the care and pride that has been taken in this home. The cozy living room features a fireplace with a brick front and built-in shelving. Adjacent to the living room is a dining area, complete with patio doors leading out to the deck, ideal for al fresco dining or simply enjoying the back yard with friends & family. The kitchen offers a lovely view of the yard and a side entrance for easy access while preparing meals for your loved ones. Completing the main floor are three inviting bedrooms and a main bath, providing comfortable accommodations for the whole family. Venture downstairs to discover even more living space, including a second rec room/living area with a wood stove, for added warmth and ambiance. With two office or storage rooms, laundry & utility room plus and a second full bathroom the floor is versatile in its use. What was once a single-car garage has been cleverly transformed into a practical mudroom, providing further storage & convenience — a true testament to the thoughtful design of this home. Outside, the landscaped front and back yards burst with color as spring blossoms and perennials bloom along the paved driveway. This home has been a cherished haven for its current owners, providing a welcoming retreat for family and friends alike. Now, it eagerly awaits new owners to create memories within its walls. Come to see for yourself and experience the warmth and charm of 40 Beaumont Avenue.
Read More
Listing ID: 202408279
PID:
15048762

