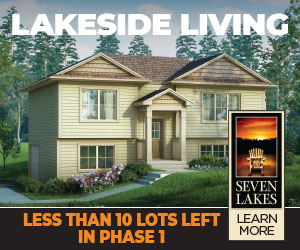Welcome to Kendall Mark Estates 10 Carlheath Drive! This beautiful split entry family home is situated on a spacious corner lot in a peaceful neighborhood, conveniently located 5 mins from Fall River near all amenities and schools. As you enter...
Welcome to Kendall Mark Estates 10 Carlheath Drive! This beautiful split entry family home is situated on a spacious corner lot in a peaceful neighborhood, conveniently located 5 mins from Fall River near all amenities and schools. As you enter and ascend the stairs, you'll be greeted by an open concept kitchen and living room, complete with a door leading to a large deck overlooking the fully fenced backyard - perfect for dog owners! Continuing down the hallway, you'll discover a skylit 4-piece bathroom, a master bedroom boasting two generous closets, an additional bedroom, and a linen closet. Descending to the lower level, you'll find a sizable family room with a cozy propane fireplace, a second 4-piece bathroom featuring a relaxing soaker tub, a third bedroom, and a spacious utility room with a walkout. This home is equipped with a heat pump for year-round comfort, and the roof has recently been shingled. The roof has a 40-year warranty for the new buyer. Outside, there's a shed available for extra storage needs. This property offers the opportunity to run a small business out of your home (small daycare or doggy daycare) based on the zoning being R1B.* The home is set up with the basement having a separate entity feeling with its own bathroom, bedroom, workout space or office. It's perfect for a teenager or parent to have their own space. This could be your perfect home or small business adventure! Don't hesitate to call today and schedule a viewing.
Read More
Listing ID: 202320243
PID:
00528810

