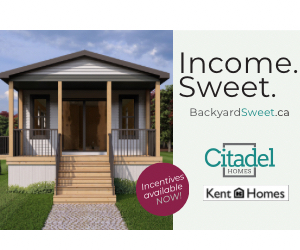Welcome to 2880 Sackville Drive. This lovely split-entry offers the perfect space for living, entertaining, and relaxing, where meticulous care and pride of ownership are evident at every turn. Upon entering, you'll be greeted by an open-concept...
Welcome to 2880 Sackville Drive. This lovely split-entry offers the perfect space for living, entertaining, and relaxing, where meticulous care and pride of ownership are evident at every turn. Upon entering, you'll be greeted by an open-concept layout that effortlessly connects the renovated kitchen, the dining area, and the cozy living room featuring a wood-burning fireplace insert, ideal for chilly evenings. A principal bedroom offers a spacious retreat, with a charming reading nook complete with an electric fireplace and ample storage. Another bedroom and a renovated main bath, featuring a separate shower and a luxurious claw-foot tub, finish off the main level. The lower level provides versatility to accommodate your lifestyle, offering a large family room, a sizable bedroom (or home office), a convenient laundry room with a two-piece bathroom, and a fantastic storage/workshop area. The outside space offers a large deck with stairs to the backyard, which provides privacy and tranquility, while the 16'x10' shed provides ample storage for all your outdoor essentials. Recent updates include a new metal roof in 2020, a new hot water tank in 2023, and a new septic system in 2022. Wired for EV (charger not included). Don't miss the chance to make this home your own. Schedule your showing today!
Read More
Listing ID: 202406952
PID:
00478321

