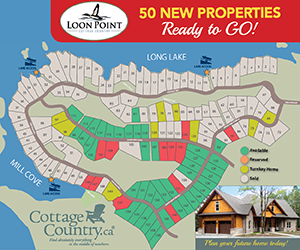Location, Location, Location...Welcome to 1133 Hennessey St, in one of Halifax's most highly sought after neighbourhoods in the heart of the Hydrostone. Delightful living, steps away from all the trendy restaurants, coffee shops, spa's and...
Location, Location, Location...Welcome to 1133 Hennessey St, in one of Halifax's most highly sought after neighbourhoods in the heart of the Hydrostone. Delightful living, steps away from all the trendy restaurants, coffee shops, spa's and all amenities that the Hydrostone has to offer; this property is sure to please with impressive updates, warm & inviting spaces and a gorgeous urban oasis for a backyard complete with a spacious shed! This renovated home is energy efficient with ductless heat pumps on all 3 levels. The main level is designed with entertaining in mind, featuring an open concept flow throughout the living, dining & super stylish kitchen. The sunroom is delightful with eating nook & den/relaxation zone(or office if desired). Finishing this level is the 4pc bath. Upper level includes 2 well appointed bedrooms with lots of gorgeous sunlight filling the space. Lower level includes the 3rd bedroom, den/flex room, 3pc bath & laundry area. The backyard is dreamy with new deck, gorgeous landscaping, fenced in yard & shed. Recent updates include: new roof, updated floors, freshly painted, 3 new heat pumps/registers, new front & back patio, landscaping, kitchen updates and so much more...Call today to arrange your private viewing of this incredible property!
Read More
Listing ID: 202406700
PID:
00131771

