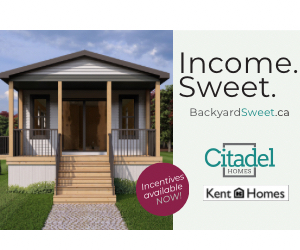If you could choose a property with features the whole family will love, we think you would choose 63 Danica Drive in Pine Grove. This executive home sits in the private subdivision of Osprey Ridge Estates. A quiet cul-de-sac street within...
If you could choose a property with features the whole family will love, we think you would choose 63 Danica Drive in Pine Grove. This executive home sits in the private subdivision of Osprey Ridge Estates. A quiet cul-de-sac street within walking distance to the breathtaking Osprey Ridge Golf Course and only a couple minutes drive to town amenities and Highway #103 for a quick commute to Halifax. Well appointed and offering tons of space, this 2-storey, 4 bedroom, 2.5 bath home has substantial principal rooms, a main floor office/den and a beautiful open-concept floor plan. Quality built with in-floor heat and heat pumps for warmth and energy efficiency. Key details include a large center island, new flooring throughout the main floor, 10ft ceilings, plenty of natural light, a large patio area, an attached garage and a massive bonus room perfect for teens or movie night. The above-ground pool, with beautiful 2year old decking, is ideal for those warm summer days and is heated with a newer heater to extend your swimming season. The spacious backyard patio area is perfect for gathering and offers a beautiful setting for an outdoor fireplace. There is plenty of room for kids and pets to play on the level lot, and the private road is lightly travelled by only a small few who live past the home. This home is in an exceptional location with countless features and one that checks all the boxes.
Read More
Listing ID: 202405516
PID:
60640299

