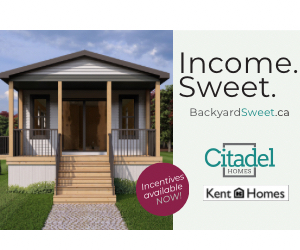Walk to Grandview Golf and Country Club from your brand new three bedroom 1600 sq foot Rancher (bungalow on a slab) tucked away on a private large level lot. Just minutes from all amenities this home features an amazing open concept design...
Walk to Grandview Golf and Country Club from your brand new three bedroom 1600 sq foot Rancher (bungalow on a slab) tucked away on a private large level lot. Just minutes from all amenities this home features an amazing open concept design allows for entertaining guests and family activities. The Primary Bedroom, located on one side includes a large walk-in closet and four piece bath. And just off of this is the laundry room. Across the Great Room and separated by private hallway is the two other bedrooms with the main bath between them. All bedrooms have walk-in closets! The "L" shaped kitchen with centre island provides loads of counter and cabinet space while keeping the heart of the home open to the dining and living space. Out front is a 8'x 19' covered porch keeping you out of the elements, and great for relaxing outdoors with your morning coffee or afternoon tea. Plenty of room to add a detached double car garage. Builder will discuss cost of addition for interested party Home to be pre-wired for electric heat pump (Heat Pump not included).
Read More
Listing ID: 202400738
PID:
41429564

