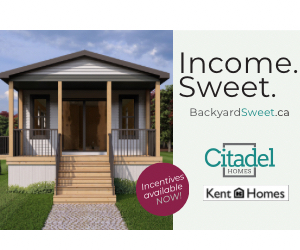Welcome to your chic retreat! Nestled in a tranquil subdivision, close to all amenities and 14 Wing, this split-entry house offers a perfect blend of charm and comfort. With trendy finishes and colour palette throughout, it will be love at...
Welcome to your chic retreat! Nestled in a tranquil subdivision, close to all amenities and 14 Wing, this split-entry house offers a perfect blend of charm and comfort. With trendy finishes and colour palette throughout, it will be love at first sight! As you step inside, you will be greeted by a warm and inviting living room, complete with hardwood floors and ample natural light streaming through the large bay window. The open-concept layout seamlessly connects the living room, dining area, and kitchen, providing an ideal space for both everyday living and entertaining. Now for the star of the show: The brand new kitchen is a chef's delight, featuring plenty of quality maple cabinets, durable quartz countertops, open shelving, and included appliances. Whether you're preparing a family feast or a quiet dinner for two, this kitchen has everything you need. Down the hall, you'll find a fully renovated bathroom and three cozy bedrooms, each offering peaceful retreats from the hustle and bustle of daily life. Venture downstairs to discover a versatile family room, an oversized bedroom featuring a jaw-dropping accent wall with natural stone and wall niches, another bedroom (currently serving as an office) and a second full bathroom. A storage room and a utility room with laundry area and access to the 1.5 car attached garage complete this level. Outside, you will find a large covered deck overlooking the fully fenced in backyard, perfect to watch the kids play. Recent upgrades include the custom Aura kitchen and gorgeous remodeled bathroom, as well as several light fixtures, some flooring, main floor bedrooms soundproofing and freshly painted throughout. Schedule a showing today, you will be amazed!
Read More
Listing ID: 202408190
PID:
55111231

